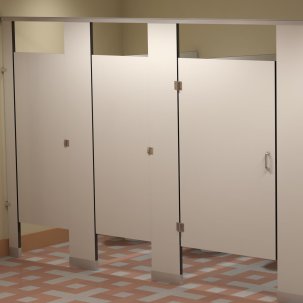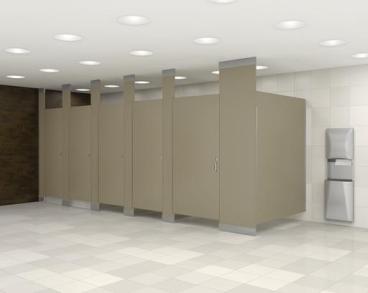Source: Custom Layout & Design For Commercial Restroom Dividers |

Phenolic Bathroom Partitions Call Us For A Free Quote! 877-483-9270
Commercial restroom dividers for public facilities come in a variety of configurations to fit custom and standard bathroom layouts. In new construction, these layouts can come in the form of blueprints with specifications. In reconstruction, you will need to provide a sketch or rough layout noting the restroom configuration with dimensions.
These components which include a wall panel, door and pilaster, can be configured out of a left or right corner, between two walls, between two walls with abutting stalls or freestanding onto back wall only. Notes should include the number of toilets, location of toilet centers from walls, widths and depths of each toilet stall and if any stalls should be draw to ADA compliance. Also, If there is a men’s room, and if any urinal dividers are required.

Commercial Bathroom Stall Dividers Call Us For A Free Quote! 877-483-9270
Your layout(s) will be returned with Custom Drawings and your Materials Proposal. These drawings should be checked for accuracy and returned with any edits or changes for a drawing update.